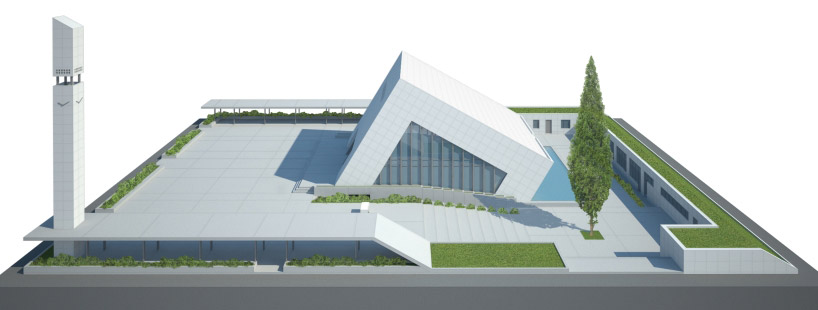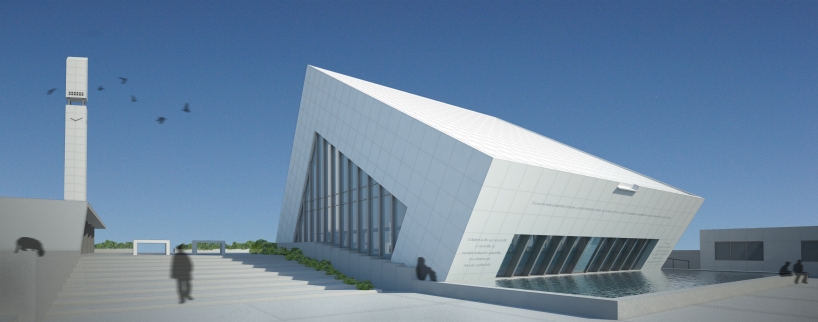
'conceptual mosque' by manco architects
all images courtesy manco architects
istanbul-based firm manco architects has submitted images from their entry into the
'conceptual design competition on mosque architecture', organized by the municipality
of kayseri, turkey. maintaining the principle of a single large volume, the primary component
of a dome was replaced in favor of an alternative iconic form - a slanted cube.
'kaaba', the holiest place of islam towards where all muslims turn during prayer, is symbolized
by a plain cube, illustrating the simplicity and humbleness recommended to muslims.
this starting point of a cubic mass was skewed to result in a rectangular plan for the mosque,
an essential planning principle for the linear order of prayer. the alteration was also influenced
by the bending and prostrating movements of salaat. a sloping prayer area sliced into the podiums
descend towards the kaaba direction.

perspective view from the direction of mecca
the interior sloping treatment extends to the outside, dividing the plot into two courtyards
with different grades. the higher of the two accommodates outdoor friday, eid and funeral prayers
while the lower is sunk 1.5 m under grade and circumscribed by the annex. an ablution area
is located underneath the mosque to enable direct access to the prayer area. the water also aids
in facilitating natural sunlight to enter the mosque, as well as direct cool cross ventilation.

main entrance

interior view


schematic diagram

natural daylight and cross ventilation diagram

overall plan

floor plan / level 0

floor plan / level +2.30

floor plan / level +4.00

section
No comments:
Post a Comment